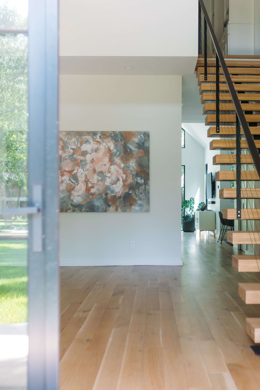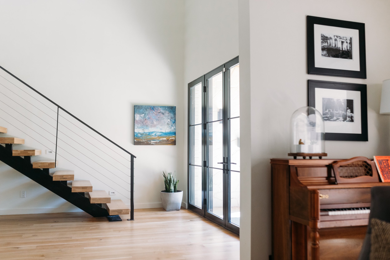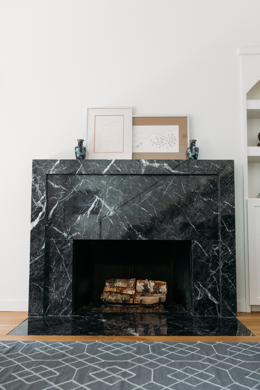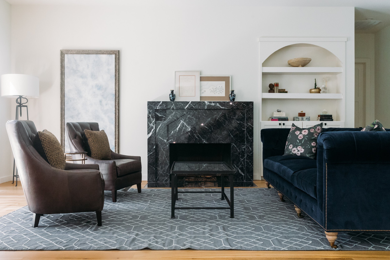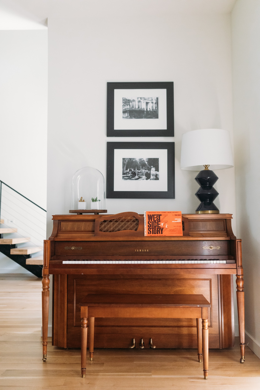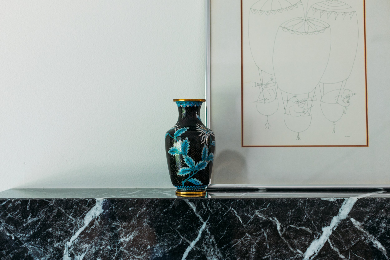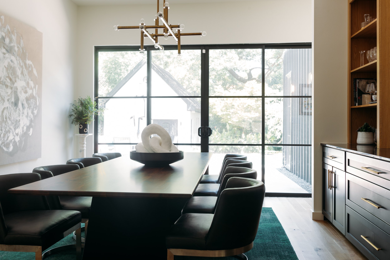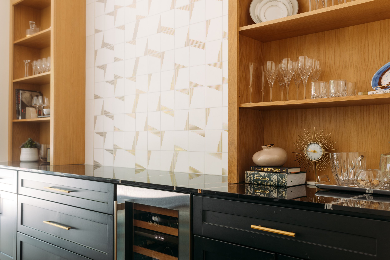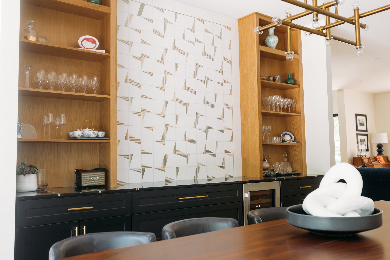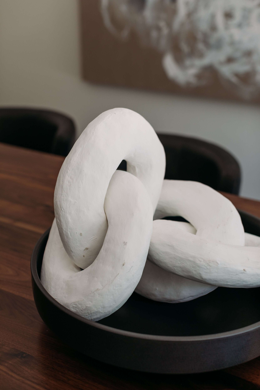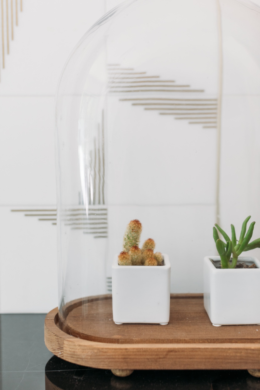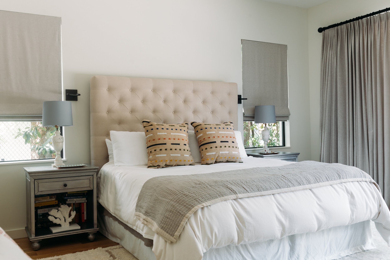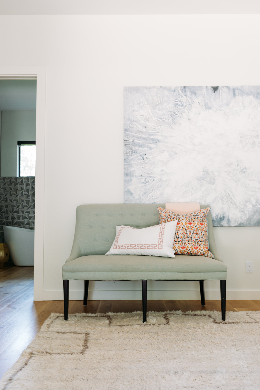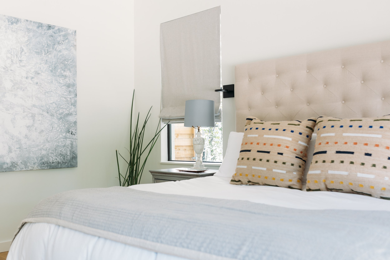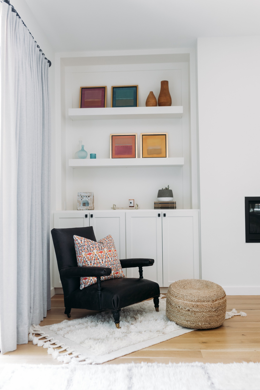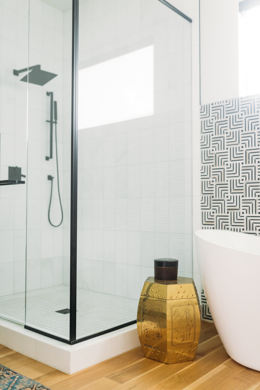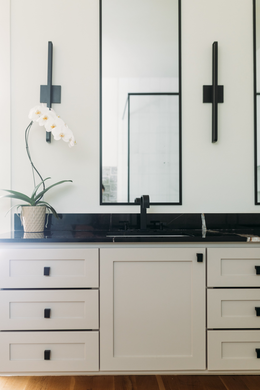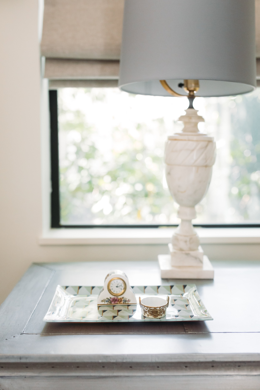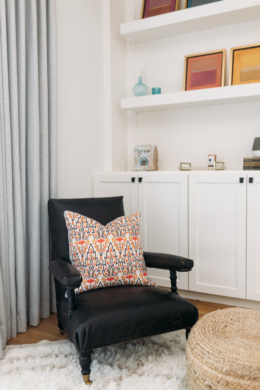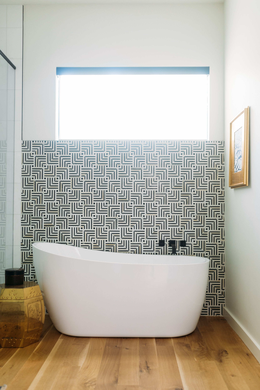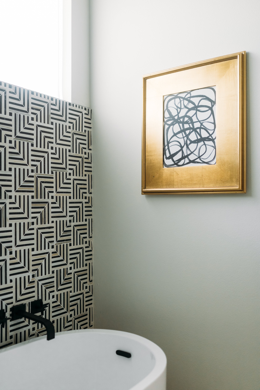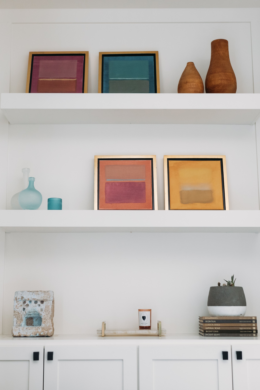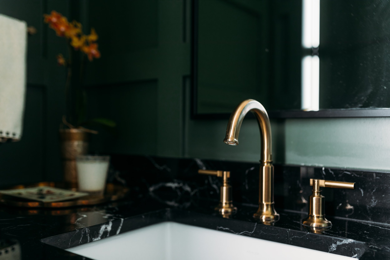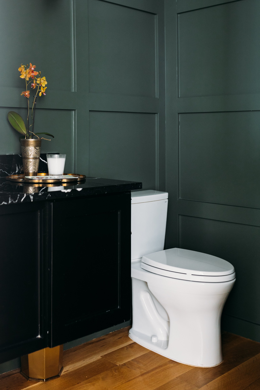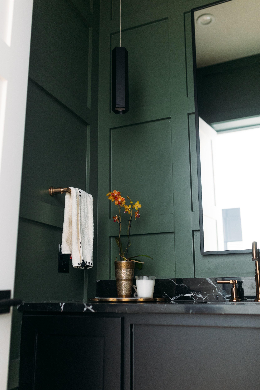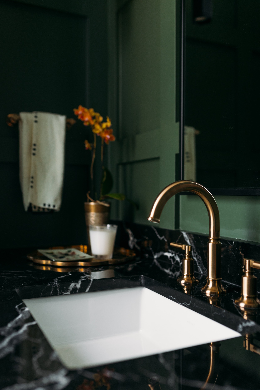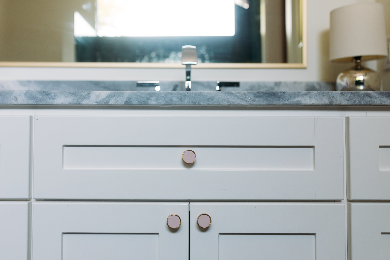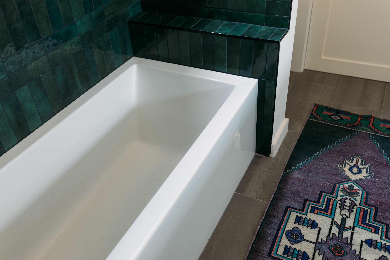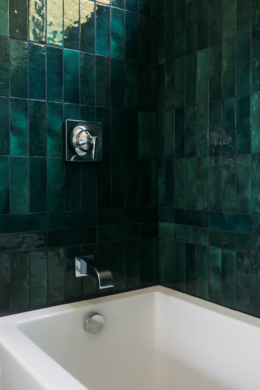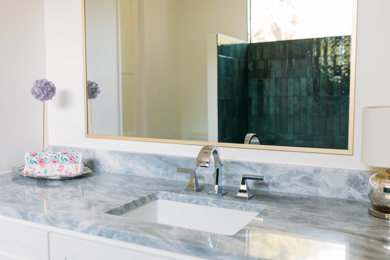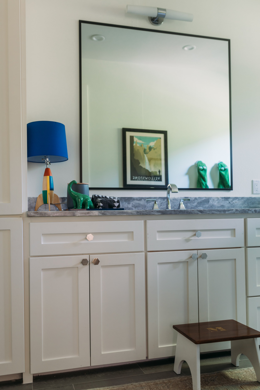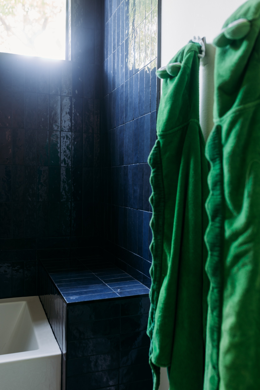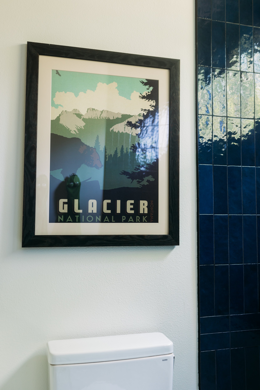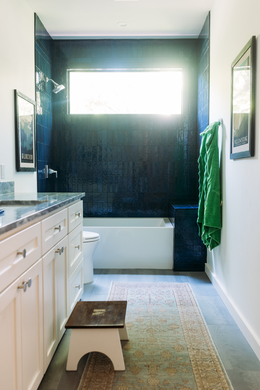Project Recap: Pop The Top
New construction jobs and full scale remodels are my sweet spot. I can’t get enough of the details, getting to know my clients on a personal level and guiding them through the process means everything to me. This project was even more special because the pandemic hit halfway through the construction process. We stood in the newly framed living room discussing the potentials for shut downs and how it would affect their job. We held remote meetings, dealt with sick contractors and industry setbacks. Further than that, this couple has a real elevated eye for style and had a clear idea of their personal tastes. It also happens that I love their personal styles so much that I felt it was a match made it heaven. The project truly looks like them and I can’t image a better outcome for a Home.
The clients are a young family with three small kids and they were moving from a 1920’s Tudor that was gorgeous and full of charm. After completing a MUCH needed full kitchen remodel they knew that unfortunately the rest of the house was a little too spread out for their family and started looking for a project house they could turn into their own. Enter the quaint ranch house we turned into this modern expression. We touched every single space and added square footage to create an epic family room and an extensive laundry/mudroom space.
The Great Room
The lot of this home is generous which allowed us to create and addition to the original structure in the form of the Great Room. The soaring family room is flooded with daylight and tree top views. Adjacent to the Kitchen and Breakfast area we created a hub of family life they so desperately were seeking! To furnish the room we added the new cozy casual sofa but pulled the leather chairs from their previous kitchen sitting area, the tv console from the bonus room, and ottoman and rug from the old family room. With the addition of lovely greenery and abstract artwork (made by the kids!) the space is ready for family nights. It also proves that you can continue to enjoy your furnishings after a move without feeling like everything has to be brand new for the space to feel complete and chic.
The Kitchen area is a storage dream and a real show stopper. The deep green and black marble on the countertops and backsplash provides so much depth set against the black cabinets and brass decorative light fixtures. I always inventory the clients current kitchen to see what they need to store, and how they cook/live. We have an ample island for cooking and serving adjacent to the cook top. Along the adjacent wall is the refrigerator and freezer, pantry and hidden small appliance storage. The overall effect is a clean modern kitchen that serves the family well.
Entry and Formals
The family is close friends with DC artist Annie Broderick and they commissioned a few works for their new space. We designed the entry wall to showcase the largest piece considering lighting and overall viewing space. The effect is a stunning with the clear floor space, modern light fixture and floating staircase.
The entry is also open to the formal living room. Housing their heirloom piano, and seating group this space is anchored by the newly fabricated black marble fireplace and arched top display shelves. It’s a great space for a cocktail or cozy family Christmas morning. The formal dining room opens from the kitchen, living room and outdoor patio creating a perfect hub for entertaining of all kinds. A built-in buffet has drawers and cabinets for storage as well as open display shelves for china and crystal. A beverage refrigerator keeps chilled wine at the ready and expansive countertop space is ready to mix cocktails or display dinner. The wall of brass and white marble was a special moment. I went tile shopping with both clients separately to see how they felt about different materials. They both immediately pointed out this Kelly Werstler designed tile at Ann Sacks and we new it needed to be prominently displayed. The brass detail looks stunning with the brass light fixture and the second of three works by Annie.
Primary Suite
A beautiful, peaceful retreat is a dream come true for parents of three small children. The bedroom is full of creamy grey tones and a few punches of color in the pillows and art. We created custom window treatments in a lovely woven fabric, modern fireplace and bedside sconces to create a cozy envelope. In the bathroom we went with more rich contrast. Both clients fell in love with the marble mosaic we placed on the wall behind the soaking tub and it informed all of our decisions for the space. Letting it be the show stopper, we carried the hardwood floors into the space and have solid white thassos marble on the shower surround and a glorious black white and gold marble on the countertops.
Secondary Bathrooms
I love a powder bath with a mood to show guests a different side to the houses’ personality. Quirky, moody, elegant, etcetera it can be a different from the whole house. I love how this space is dark, moody and slightly traditional which is in stark contrast to the bright modernity of the rest of the house.
Usually more colorful or whimsical, kids rooms are also an exciting space. We focused on rich jewel toned tile for the kids bathtub surrounds to bring richness and fun along with the ability to grow along with the kids! Lots of storage and countertop space are functional and beautiful.
All photos by Kelly Christine Photos. She’s amazing.










