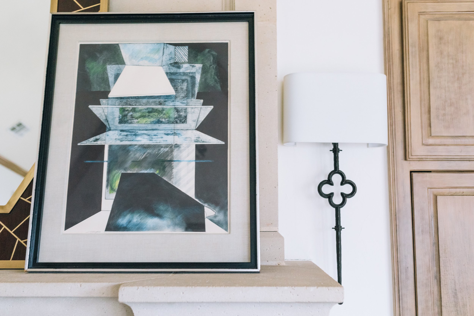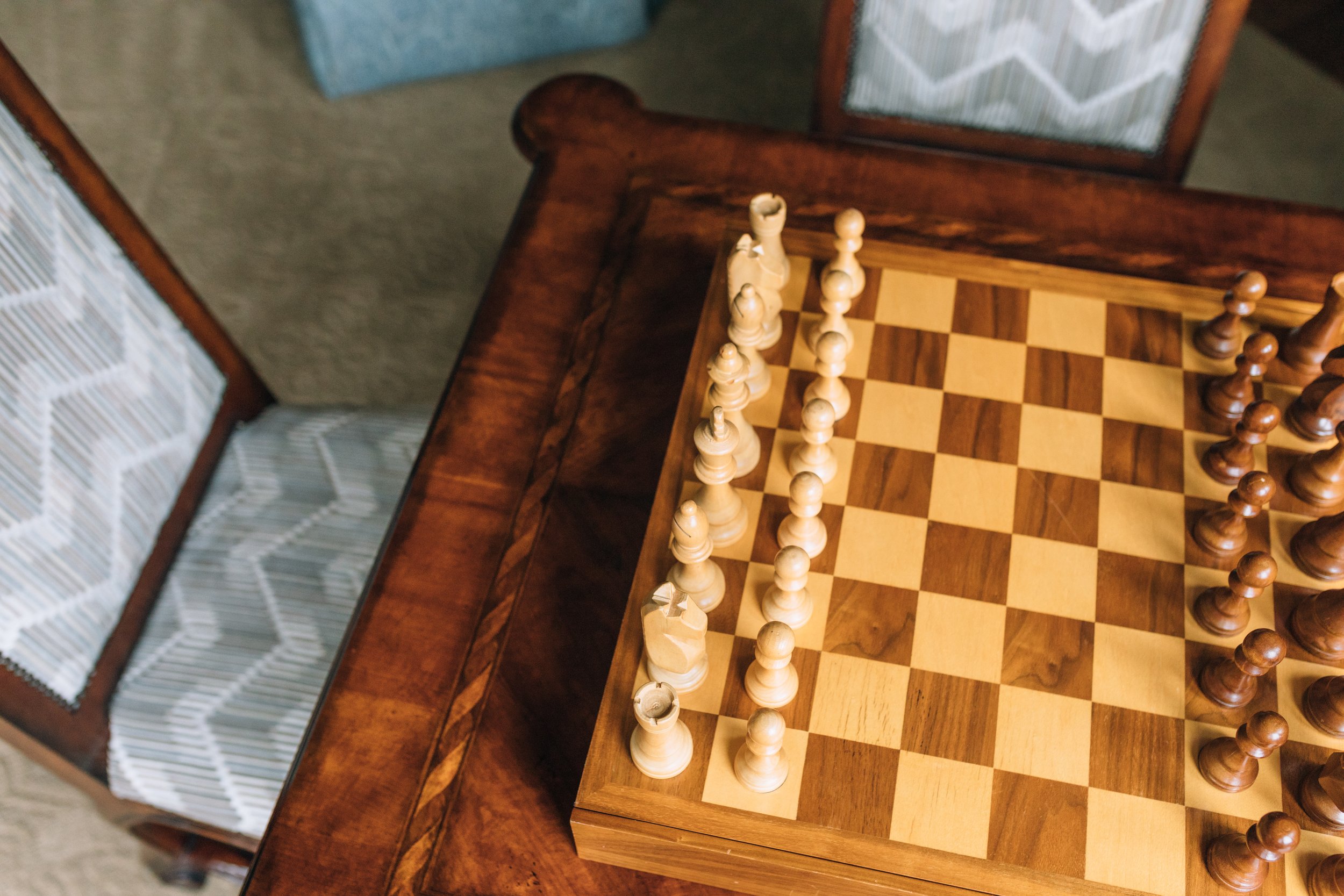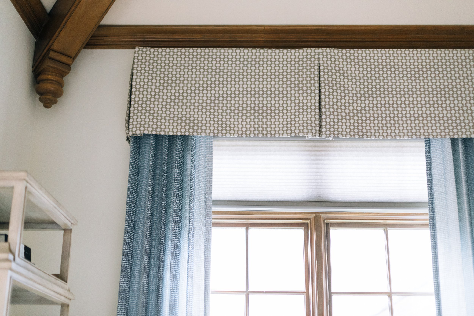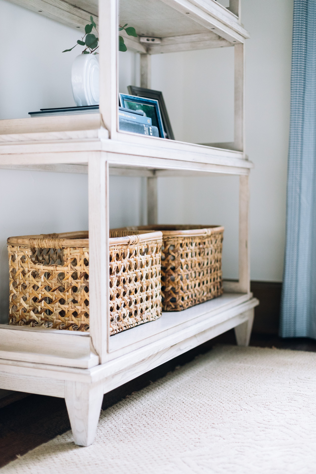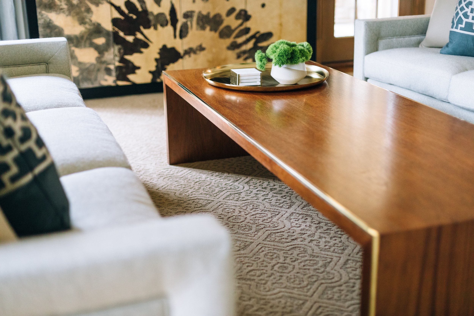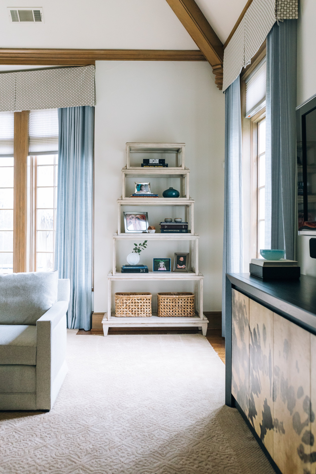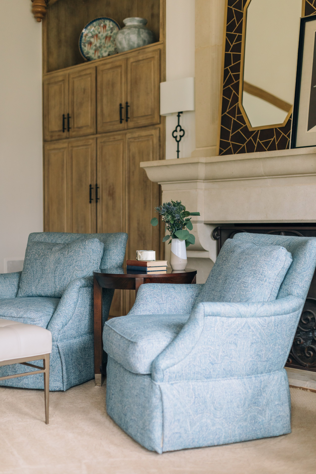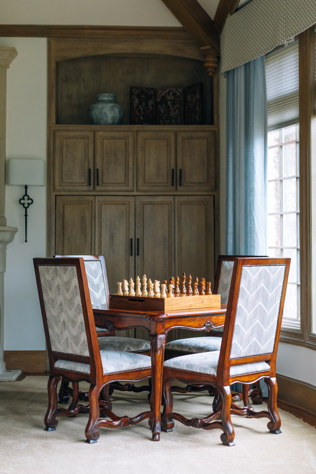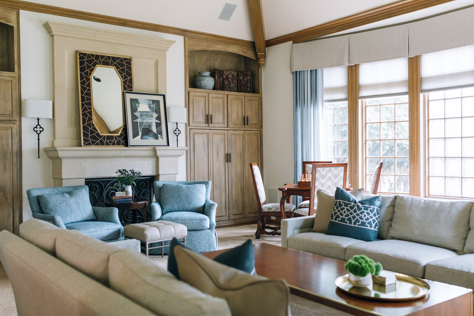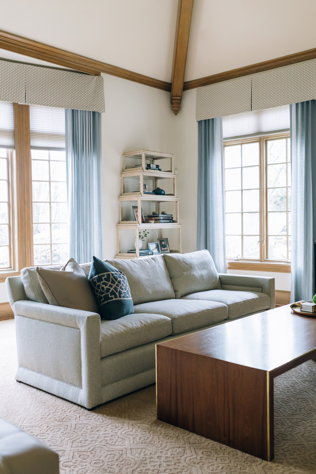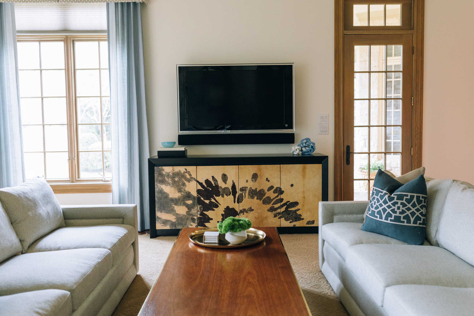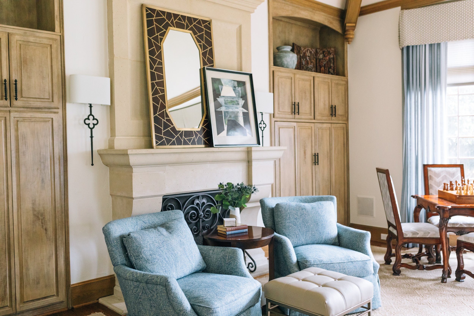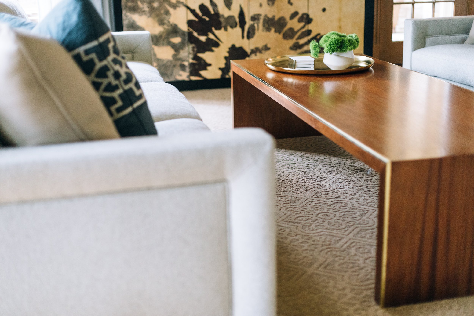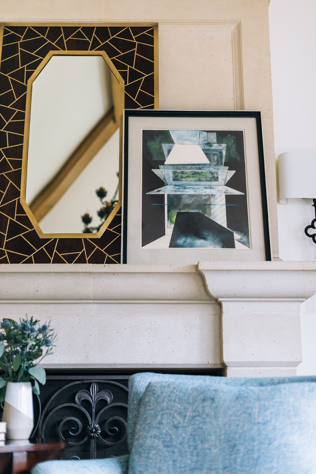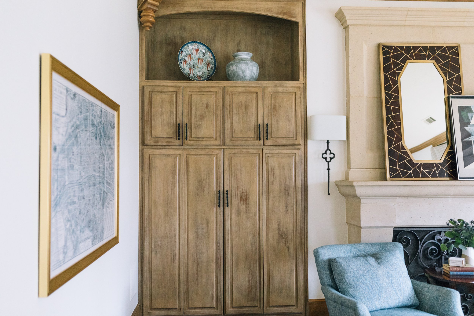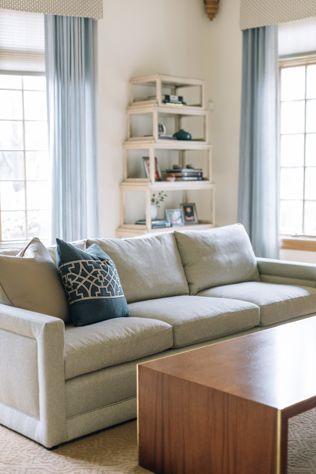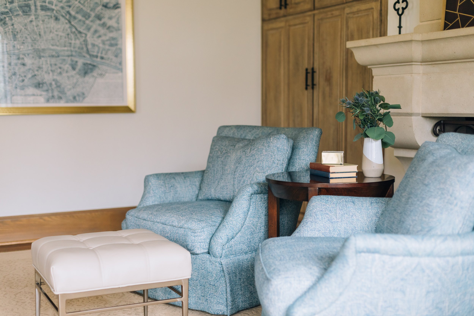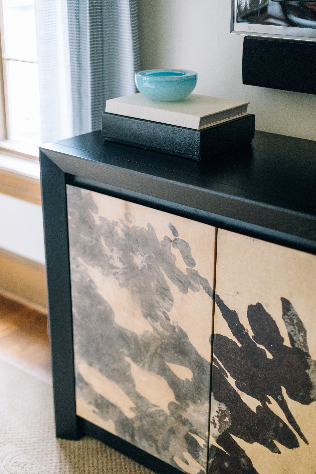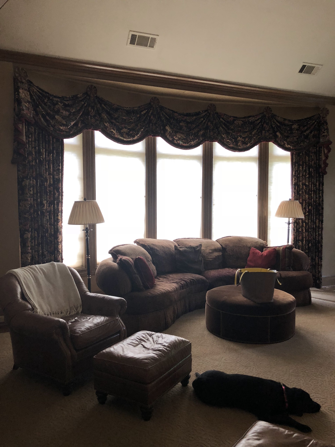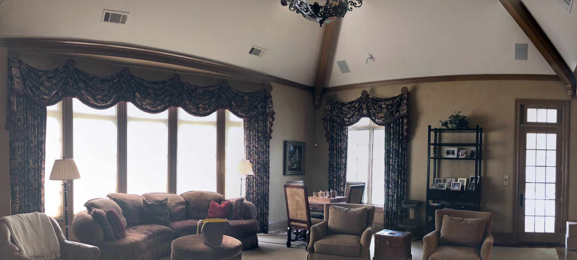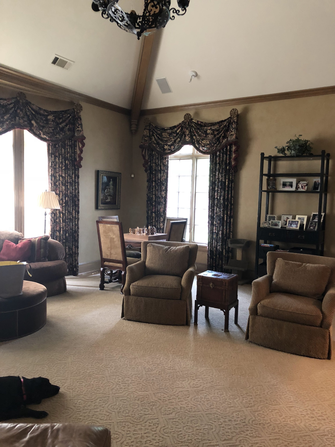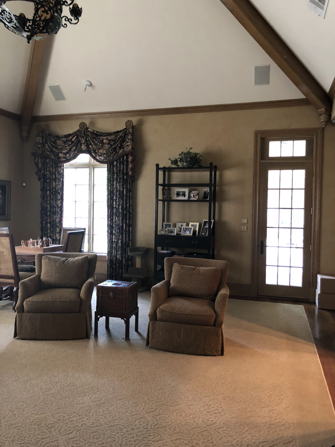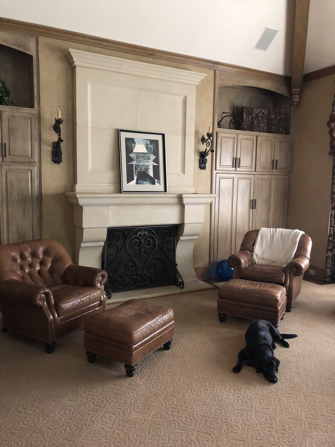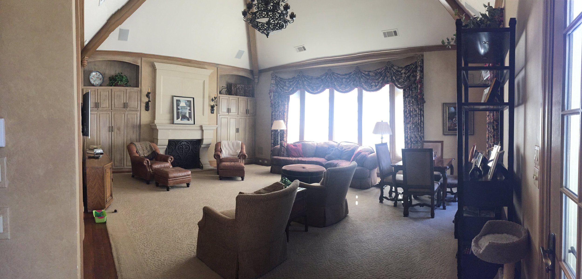Project Recap: Cavernous Family Room Refresh
If there is one thing that I know for sure, its that the spaces we inhabit affect the way that we feel.
Even if the room has ample windows and soaring ceilings, its possible for the space to feel drab, depressing and cave-like. How? Window treatments that are so cumbersome that they are never opened, a sea of worn brown upholstery with dark, heavily antiqued walls. That was the situation for this family room when I arrived on the scene. A common misconception is that in order for a space to be kid-friendly that everything has to be dark to hide all manner of sins. Truthfully though, if the dark colors are solid or if they aren’t easily cleanable then its not going to wear well! You absolutely can have a light and bright space with the right know how.
The home is overall very traditional and keeping this space relevant to the whole house was really important.
We kept the cabinet finish as-is to match the wood work throughout the rest of the house, and reupholstered the existing game table chairs. To balance the old world style, we painted the walls and ceiling a classic white, swapped the wall sconces for a more clean-lined style and gave the drapery a much lighter treatment.
The overall room layout needed a major revamp as well. The room needed to fit 6 family members comfortably everyday and be flexible to accommodate a few friends as well! It also needed to serve the primary function of family togetherness. The whole family loves playing chess, reading books and spending time playing with the youngest siblings on the floor. The previous layout focused all the attention on the TV with the furnishings spread out and remote for conversation. By relocating the TV to the smaller wall we deemphasized its importance and brought the cozy upholstery closer together for more connectivity.
I love turning a rooms layout aroundS: Its the quickest way to change the way a room feels!
Now that we had to layout reconfigure we focused on brightening the overall space to enliven the families time in the room. The original shades weren’t easy to open and were a golden color that blocked a lot of light. The top treatment on the drapery was really fussy and overworked so it added a heaviness to the room that wasn’t screaming YOUNG FAMILY but instead PLACE TO CRY. By changing the shade color to white the whole room is brighter even if they are closed. Repainting the room was next. A crisp and clean white contrasts nicely with the rich wood tones and sets a backdrop for the blues spread throughout the space. Performance fabric on the sofas give a classic look while also providing bullet-proof clean-ability.
Creating different functional spaces in one room makes sure the whole family can sit together while enjoying their favorite downtime activity.
The cozy chairs beside the fireplace were the family’s favorite so we reupholstered them from the original rooms design. Adding a classic paisley pattern in a more modern light blue created some freshness in front of the traditional stone fireplace. Its also a great place to read a great book, glass of wine and conversation at the end of the day, or chess coaching session. On the mantle we added another touch of modern by layering the existing art piece with a larger scale transitional mirror. The effect is casual, gives appropriate scale to the space, and balances the modern TV console opposite the room.


